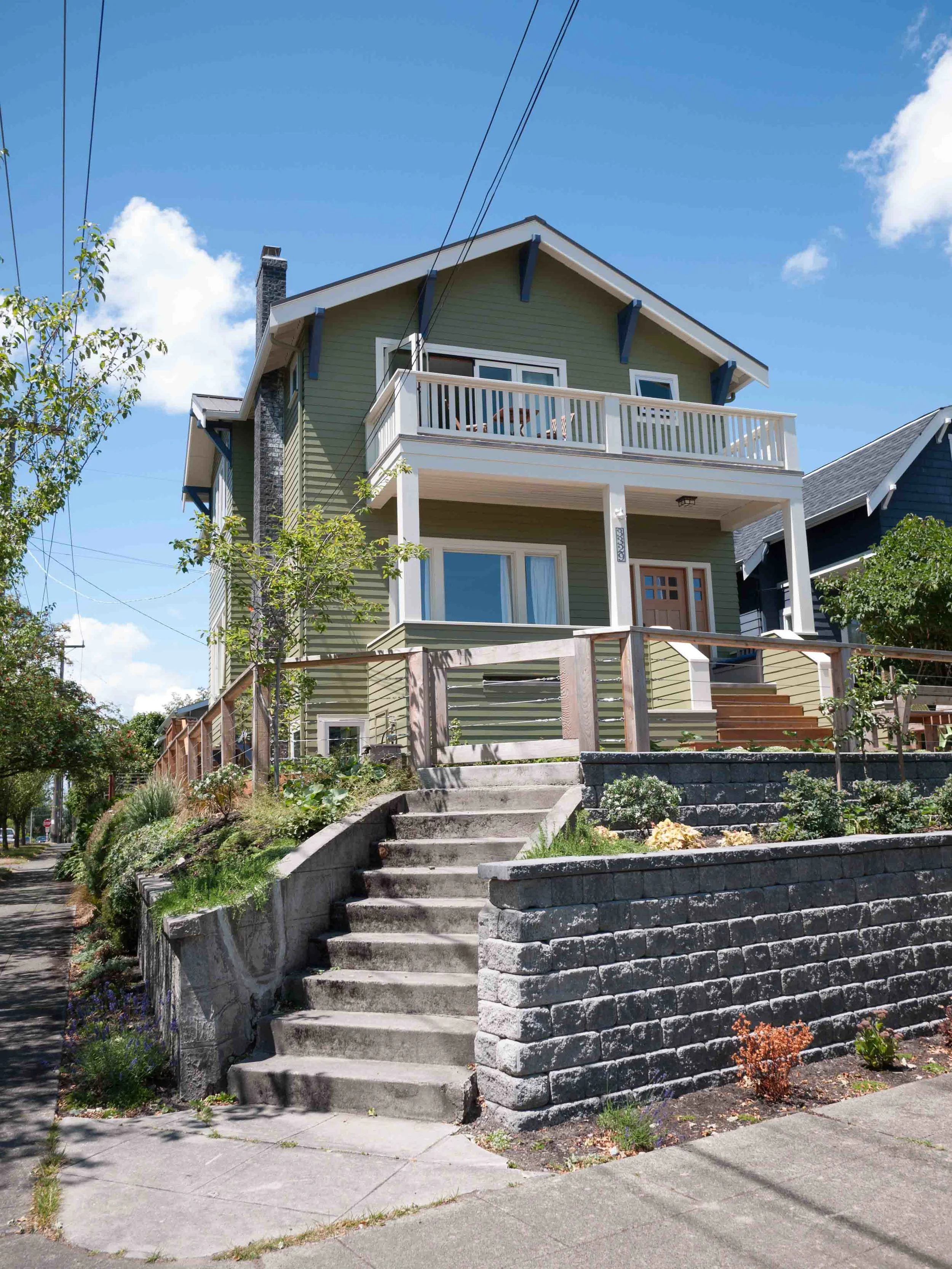bEACON hILL second-story addition
residential
With two kids, our clients’ one-story craftsman was getting cramped. The solution to this problem: a second story addition. The additional space allowed us to move all sleeping rooms upstairs, opening up the first floor for living, kitchen and dining. To take advantage of the incredible views of Lake Washington and the Cascades, the master bedroom features glass folding doors that open to a sitting deck.
The second-story addition blends in with the existing first floor structure.
The second-story master suite opens to an eastern-facing deck with views of the Cascades.
The master suite's folding wall of windows allows our clients to connect with the outdoors and enjoy views of the Cascades.
A view into the master suite bathroom.
The master suite bathroom features a toilet partition (left) and generous shower. A central skylight brings in natural light.
Kid's room.
The other kid's room.
At the top of the stairs and adjacent to the kids' rooms is the kids' bathroom.
The family room, which can be closed off with a wall of sliding doors (not shown), provides an intermediary second-story gathering point for the family.









